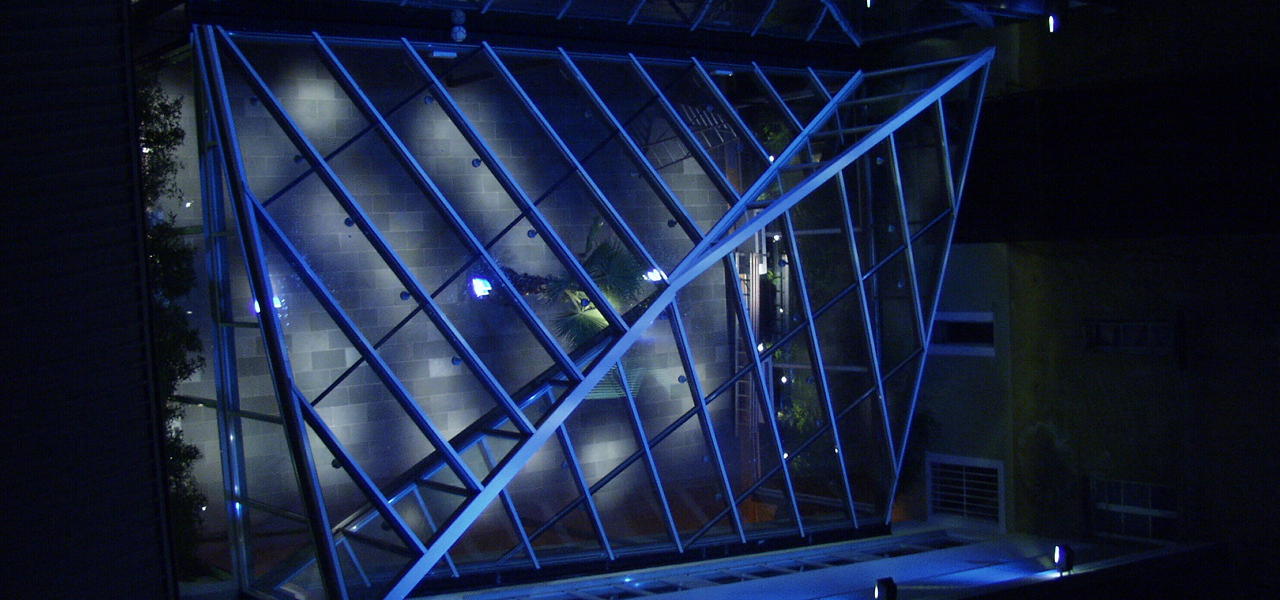
Restaurant of Bonavia Hotel
Status:
Implemented project
Year of designing:
2003.
Year of implementation:
2005.
Program:
Interior, Tourism, Business
Location:
Ulica Dolac,
show location on map
Spatial scope
interior 450.00 m2
Value of investment:
350,000.00 €
Investor:
Grand hotel Bonavia
Author:
Arhitektonsko-građevinski atelje d.o.o.
Project team:
Marin Franolić, Silvano Mrak, Vladi Bralić
Associates:
Deni Šesnić
Additional projects:
Thermo-technical Installations Project: Intel trade, d.o.o.
Electro-installation Project: DS Eling, d.o.o.
Grand Hotel Bonavia in Rijeka enrolled in an expansion of the existing hotel restaurant by covering the open atrium of the city block bounded by buildings of the hotel complex and the schoolyard of a nearby gymnasium.
Over a long period of continuous existence (since 19th century to the present), the interior of the block was randomly built, so that the open block space became significantly reduced and spatially degraded into a smaller, irregular atrial of trapezoidal shape and a part that is covered with one of the hotel buildings.
With the project of planning, the interior block complements the new content of garden restaurant with interpolation of the transparent, glass roof specifically shaped. The roof surfaces represent a dynamic spatial-visual game and consist of two irregular sideling triangles with a diagonal intersection. The concept seeks to preserve the spatial character of the existing irregular interior blocks, and allow visitors to see an interesting new restaurant with a view of the fronts of buildings that form the inside of the city block.
Other projects from the category Business:
- Hotel Potok
- Civitas Novae and Porto Baroš
- Prototype of the Modular Unit of Kraš Food Industry
- Ortonova Dental Studio





