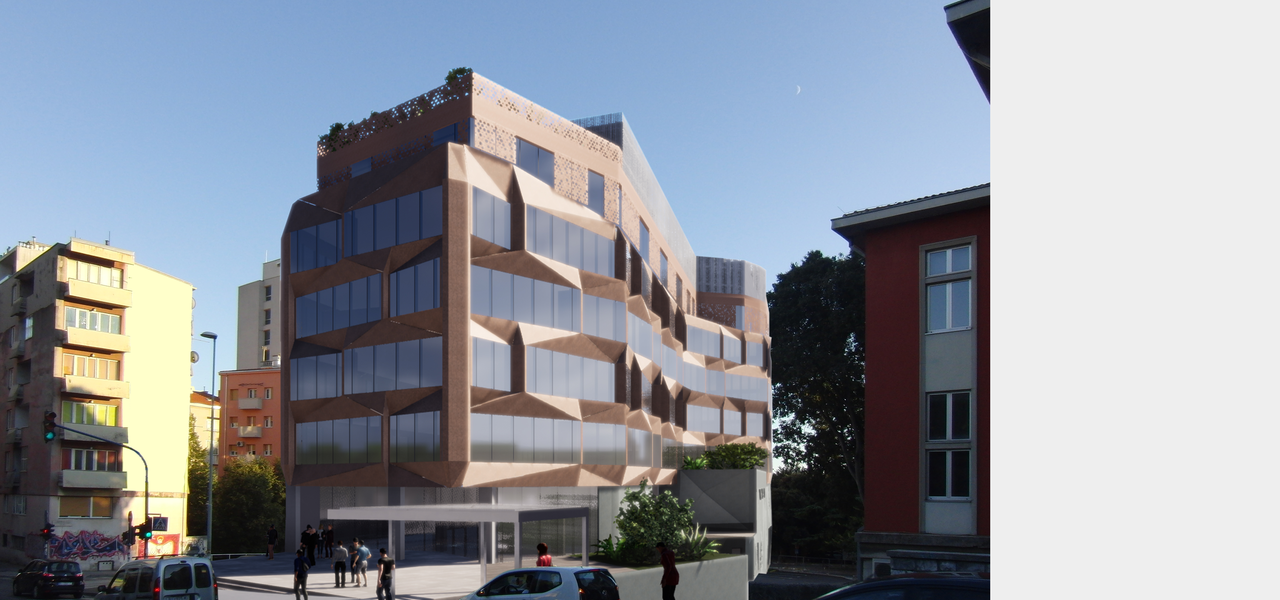
Hotel Potok
Status:
Project not implemented
Year of designing:
2019.
Program:
Tourism, Business, Urbanism
Location:
Value of investment:
28,000,000.00 €
Investor:
Author:
Arhitektonsko-građevinski atelje d.o.o.
Project team:
Arsen Čupev, Borko Zugan, Ivona Gršković, Kristina Žuvela, Luka Ilić, Tea Sulovsky, Vladi Bralić
The project for the building of a new hotel in the Rijeka City centre (Potok district), although the building does not directly continue the existing row in Camberijeva street, in this case it is considered an infill (an interpolation) of a new architecture into an existing space which was built up in various architectural styles, following the dynamics of the social and political changes. In order to establish an equal relationship between the new and existing architecture, a method of architectural emphasis was chosen. Naturally, the emphasis of the new is directed towards a new quality of the whole, by selecting new technologies and materials which should create an adequate balance. Also, we emphasized the individual identity of the building and its hotel use with an architectural expression which is not entirely inspired by the stylistic language of the surroundings, but nevertheless follows some of the basic principles of Modernist architecture:
- flexible plans which allow for a liberal disposition of the interior owing to the skeletal structural system
- larger glass surfaces shaped by the function (use) of the building
- the flat roofs of the building are partially designed as usable green roofs
The form of the building is rooted in its function, mirrored on the facade and reflecting the disposition of internal volumes - hotel rooms and communal areas, by parametrically 3D modeled modular protrusions - resembling large window frames rotated by a slight angle. Thus, the views from the hotel rooms area directed towards the interesting architecture of the surrounding area, as well as protecting from excessive insolation, rain and city noise. As opposed to the upper floors, the facade of the lower floors of the building, which house various communal and commercial facilities available to guests and visitors alike (the lobby, conference rooms, fitness, wellness, cafe) - are designed differently, as a contemporary reinterpretation of the classical rusticated building base. Moreover, the window and door openings are smaller and differently shaped, but also open up to the public space where possible.
Other projects from the category Urbanism:
- Strmica Water Tower
- Park Pomerio
- Maritime Faculty in Rijeka
- Residential Towers See Mar
- Theatre Park
- Sava Park, Remetinec and Tromostovlje
- Transformation of Kaptol
- West Coast of Split
- Fountain Square in Buzet
- Civitas Novae and Porto Baroš
- Pula Waterfront




