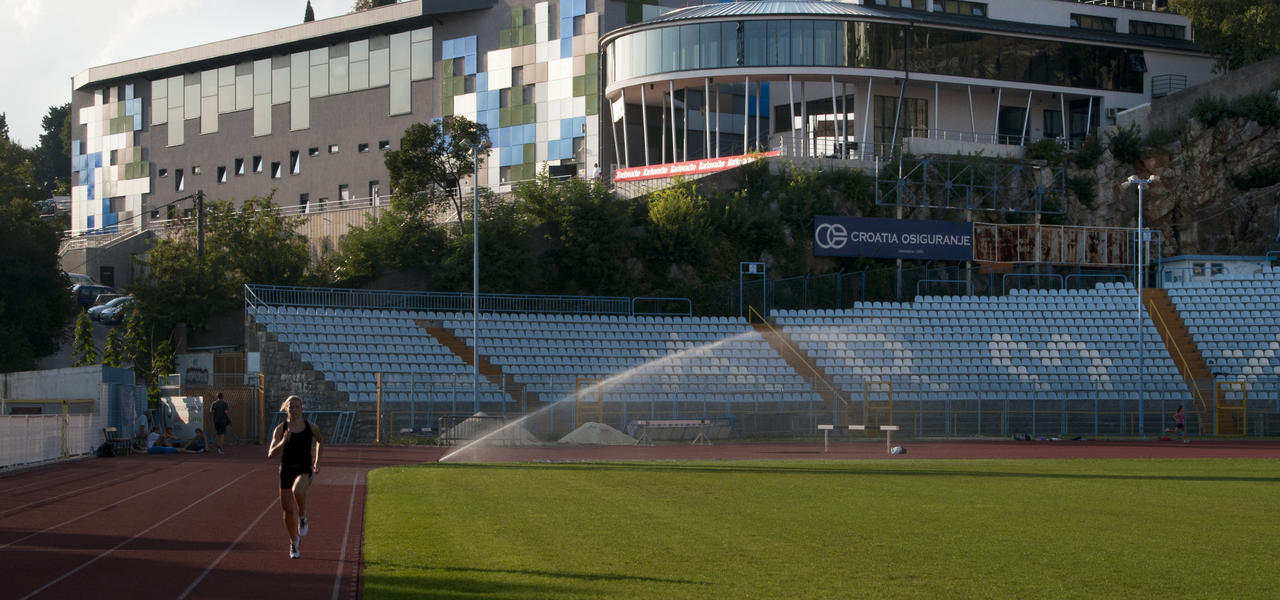
Athletic Hall
Status:
Implemented project
Year of designing:
2008.
Year of implementation:
2010.
Program:
Sport, Public
Location:
Istarska ulica,
show location on map
Value of investment:
4,500,000.00 €
Investor:
Rijeka sport, d.o.o.
Author:
Arhitektonsko-građevinski atelje d.o.o.
Project team:
Arsen Čupev, Borko Zugan, Emil Jurcan, , Vedrana Ljubić, Vladi Bralić
Additional projects:
Construction Project: Tehničke konstrukcije, Ivica Šaban
Thermo-technical Installations Project: Građevno-projektni zavod, Sivija Lah
Water System and Exhaustion Project: Građevinski atelje, Marin Franolić
Electro-installation Project: Riteh, Eduard Vivoda
Photography: Rino Gropuzzo
The Athletic complex consists of an athletic hall, administrative building/athletic club and a connecting element – a bridge hinging the hall and the club in a functional manner. The athletic hall has been designed primarily for (athletic) team preparations and organizing athletic competitions as well as settling other sport and recreational activities like handball, basketball, tennis, climbing, aerobics, dancing etc.
The ground floor has been incased with tartan and contains surfaces for running/racing, leaping and throwing disciplines. There are eight 60 meter long racetracks, surfaces for triple-jump and long and high jumping and surfaces for pole vault and throwing disciplines. On the north side there is a telescopic grandstand with a capacity of 330 sitting areas and an extra capacity of 80 standing areas.
There are two smaller halls located beyond the ground floor and are purposed for aerobics and dancing trainings. This space also includes an exercise room for climbing equipped with a 12-meter-high climbing wall (artificial rock) that contains 17 climbing directions of various difficulty ranges.
The entrance of athletes from the athletic club into the hall is enabled with the use of the connecting bridge. In the athletic club there are four large locker rooms for athletes and a single moderately large locker room for the sports coach. The administrative part consists of offices and a meeting room. A café bar with an open terrace and a view of the sea is designed to host special purposes.
Basement floors of the hall feature additional spaces for athletes and other users. The second basement floor consists of entrances, separate locker room for sport climbers and a fitness hall with corresponding contents. The first basement floor consists of four additional locker rooms for athletes and recreational users.
The master hall is also designed to fit the purposes of athletes with a physical disability given it includes an elevator and ascending and descending ramps, a separate locker room and custom sanitary facilities as well as appropriate parking spaces.
Between the master hall and the athletic club a public stairway overcomes the altitude of 22.90m between the sidewalk of two de-leveled streets (Istarska ulica and ulica Portić). The stairway is of useful width of 3.4m and is brought out without architectural barriers which would complicate the motion of physically challenged individuals.
The master hall is shaped containing a final front revetment with a ventilation system, modular panels of various revetment materials (Plexiglas, corrugated steel sheets, alcubond lining, waterproof wooden panel, reinforced glass, galvanized grating). The intention of this operation was to adapt the great corpus of the hall to the character and the standards of the ambient and its surroundings, underlining as especially interesting, a colorful granulation of the port structures of Kantrida. The structures in question are small fishing houses, built throughout time and made of different construction and waste materials so that today they represent a pleasant view at building improvisation of the local residents’ efforts and thus shouldn’t be reduced of significance due to a new operation.
The master hall includes a slightly rounded roof, covered half in stone pebbles and large ceramic panels. The choice of ceramic material is justified through the effect of rippling and shimmering of the sea in an open scenery that opens itself through the roof of the building to the Istarska ulica (Istria Street), overlooking the bay of Rijeka.






